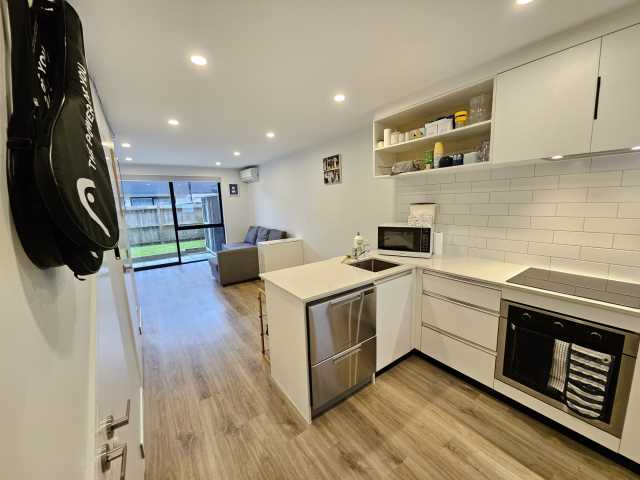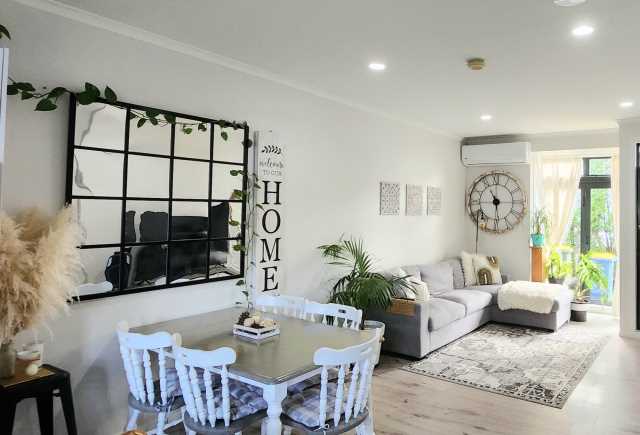Listing Reference #4306 . Listed: 12 Apr 2025
You need to be logged in to contact the property owner.
If you already have an account please login here. Otherwise click here to register.
Welcome to Shabby Chic Cottage, a truly unique home. The lovingly restored 1928 home is set back from the road and well fenced giving it its sense of privacy despite its central location. From the carport you enter the front yard shaded by an ancient Kowhai tree. Stylish Kwila steps lead into the enclosed front porch from which you enter the large central kitchen where the original native timber sarking has been exposed to add visual warmth to the peaceful vintage green decor. Original features such as cabinets have been restored and the panels of the large cabinet covering one entire wall have been done up in multi coloured shabby chic by the owner/artist who considers it her biggest piece of work ever.
The kitchen is truly the heart of the house with the restored Orion kitchen range providing the centerpiece. It is now again used to provide cosy warmth in winter and also for baking. The floors have been done up in a vintage mosaic tile look vinyl. The kitchen bench has a double sink and inbuilt filter system for the drinking water supply.
The two main bedrooms and the bathroom between them are located on the left hand side of the kitchen facing east. Both bedrooms are tastefully renovated with polished white washed original timber floors. The generous master bedroom is currently used as a yoga and healing space.
The designer bathroom has a green glass counter top sink on a shabby chic cabinet, a toilet, and a rain shower as well as handheld shower over the bathtub. The bathtub has been insulated before tiling in order to retain heat longer for an enjoyable soak.
From the kitchen you enter the beautiful lounge to be greeted by peaceful views of the gardens, and the green hills with historic railway cottages beyond the river. This room, with its stunning native timber floors, combined with the Kent inset fireplace, remodelled in upcycled white washed brick, provide a peaceful oasis at any time of the day.
Beyond the lounge on the way out into the garden you will find another small room with lovely views, currently used as an additional bedroom.
Out in the garden you will enjoy masses of flowers during the summer months, raised organic vegetable gardens at the bottom of the section and both established and new young fruit trees: Apples, olives, pears, plums, feijoas, oranges, tangelos, prune plums, persimmons, figs, avocados, nectarines, apricots and cherries.
Hundreds of young natives have been planted along the boundaries of the quarter acre section. Extensive planting over the last three years mean that you should enjoy complete visual privacy from the neighbours within a couple of years. Neighbourly relationships by the way are excellent and provide a sense of security.
The section is fully fenced both top and bottom.
The house is located on the edge of town right next to the Whanganui River. For beautiful walks you just go out the bottom garden gate and cross the public reserve. Cherry grove where the Ongarue River joins the Whanganui River is to the right and a river walk through farm land to the left.
Additional notes
The outside of the house was painted in 2024.
The outside walls in lounge, kitchen and bedrooms have been insulated and the entire house possesses under floor and ceiling insulation. In the lounge all walls have been re-lined in wood (2025).
The house has had all under house plumbing replaced in 2024 when the bathroom was renovated and a new high pressure 133 l hot water cylinder installed.
All light fittings, power points and light switches have been updated throughout.
There is a separate laundry/workshop area to the right of the front entrance and a guest toilet to the left.
There is a single car port at the front of the house.
The house has been re-piled and re-roofed in the not too distant past.
carport
walking distance to sports and childcare facilities, shops, banks and cafes..
Included in the sale: Fixed Floor coverings. Light fittings. Stove. Hob/Cooktop. Oven. Garden shed. Shelving. Refrigerator. Washing machine. LED Light Bulbs. Blinds. Sky Dish.
Excluded from the sale: Window coverings. Light shades. Curtains.
There are no documents available to download for this property. You can try to contact the seller to ask if they have the information you need.


Enter a town, city, region or postcode into the search box and we'll show properties in and around that area.