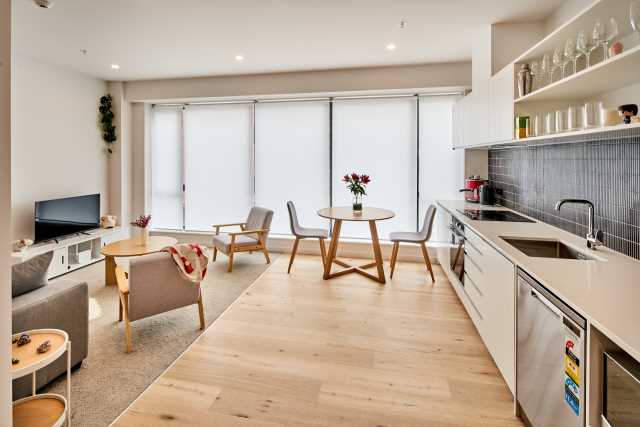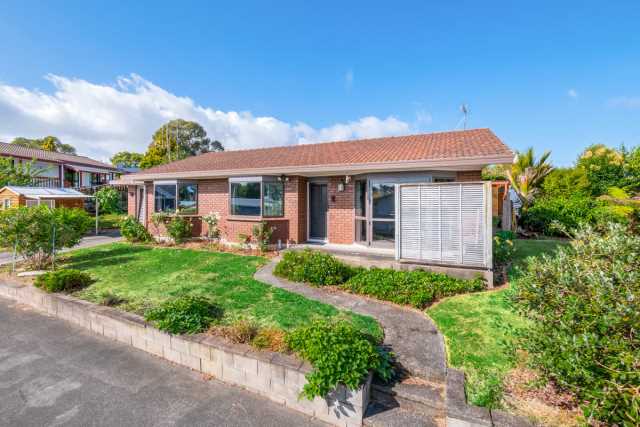Listing Reference #4342 . Listed: 30 Apr 2025
You need to be logged in to contact the property owner.
If you already have an account please login here. Otherwise click here to register.
Moving back to Australia for work. Our loss is your gain!
Situated on Halpin Drive in the popular community of Rosemerryn, located just minutes from the heart of Lincoln, this expansive home offers it all.
With views of the Port Hills and open countryside this home is surrounded by stunning high spec properties. This 302sqm home has the perfect layout for families, professionals and downsizing lifestylers.
Perfect for entertainers with both living areas opening to vast decking to create great indoor/outdoor flow. The designer kitchen is the heart of this home with a large island bench top (Neolith Calacatta Luxe porcelain slab). Fitted with inbuilt Bosch dishwasher, multi-function Electrolux oven and induction cooktop, and separate prep area.
Built by Quinn Homes in 2024 to the highest quality levels and craftmanship, the home’s consistent ambient temperature is amplified by a fully ducted Mitsubishi Heating System with zone control. Natural light abounds in this north facing home.
This architecturally designed home hosts the following:
Four bedrooms (master with walk in robe and ensuite)
Large well-appointed kitchen, dining and living area with elevated 3.6m high ceilings and Audacity Helena Bay flooring
2.55m ceilings throughout the rest of the home
Second living/media room
Dedicated study
Both bathrooms fully tiled with underfloor heating
Two further WC’s
All bathrooms and WCs feature Bathco Vanities with Michael Cesar semi recessed bowls with in wall mixers
Spacious three car internal access garage with additional driveway parking for three cars (fully insulated including insulated garage door)
Two expansive Kwila decking areas and separate patio areas
Landscaped gardens, raised planting area, fruit trees, vegetable patch and large lawn areas
Additional heat pump for main living area
Security alarm
Keyless entry
Filtration system
Separate Laundry
LED lighting
100% NZ Wool Bremworth carpet
Transferable 10-year Master Build guarantee (remainder)
All finishes e.g. tapware, sinks, door hardware are all gun metal
This property reflects the outstanding craftsmanship Quinn Homes is renowned for, with bespoke architecture and elevated ceilings a feature. The home meets the new H5.0 Building Code featuring:
Insulated foundation
Thermally broken extrusion to all exterior joinery including Low E and Argon
R5.0 Ceiling insulation with R2.8/R3.2 wall
Exterior finishes are Rockcote Integra Plaster System with James Hardie Vertical Oblique Weatherboards.
Set on a landscaped and fully fenced 1022sqm section, this sun-drenched property is a must see to truly appreciate.
VIEWING BY APPOINTMENT
For more information or to arrange a viewing please feel free to call Cory Stewart today on 028 8522 7942 or email gordonandcory@me.com.
NO AGENTS PLEASE
Deck. Patio. Enclosed Garden.
Included in the sale: Fixed Floor coverings. Window coverings. Light fittings. Stove. Hob/Cooktop. Oven. Dishwasher. Waste disposal unit. Heat pump. Range hood. Heated towel rails. Alarm system. TV aerial. Garage door openers. Shelving. Clothesline. LED Light Bulbs. Blinds. Curtains.
There are no documents available to download for this property. You can try to contact the seller to ask if they have the information you need.


Enter a town, city, region or postcode into the search box and we'll show properties in and around that area.